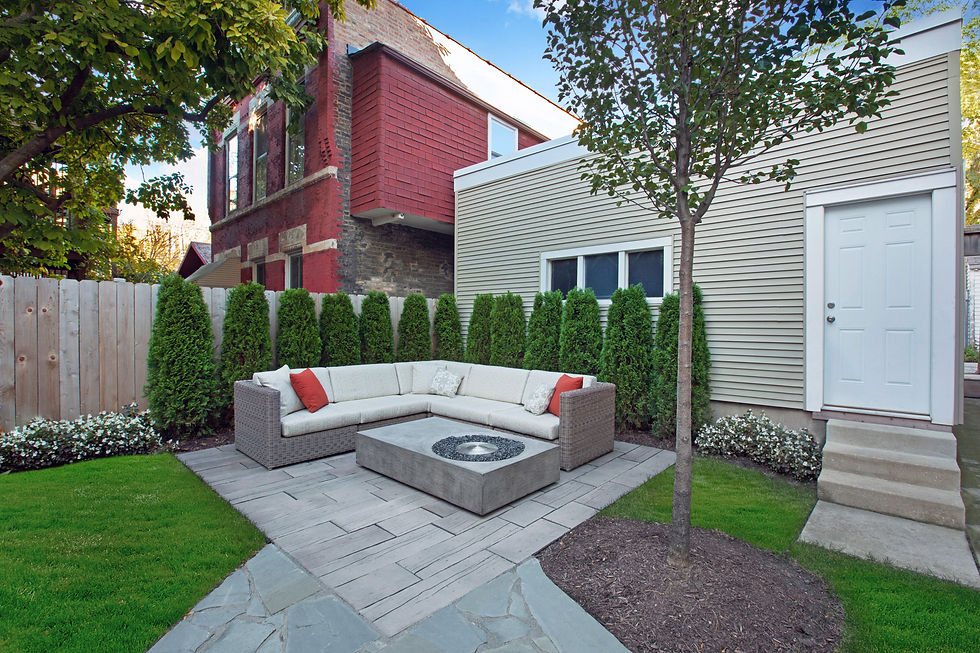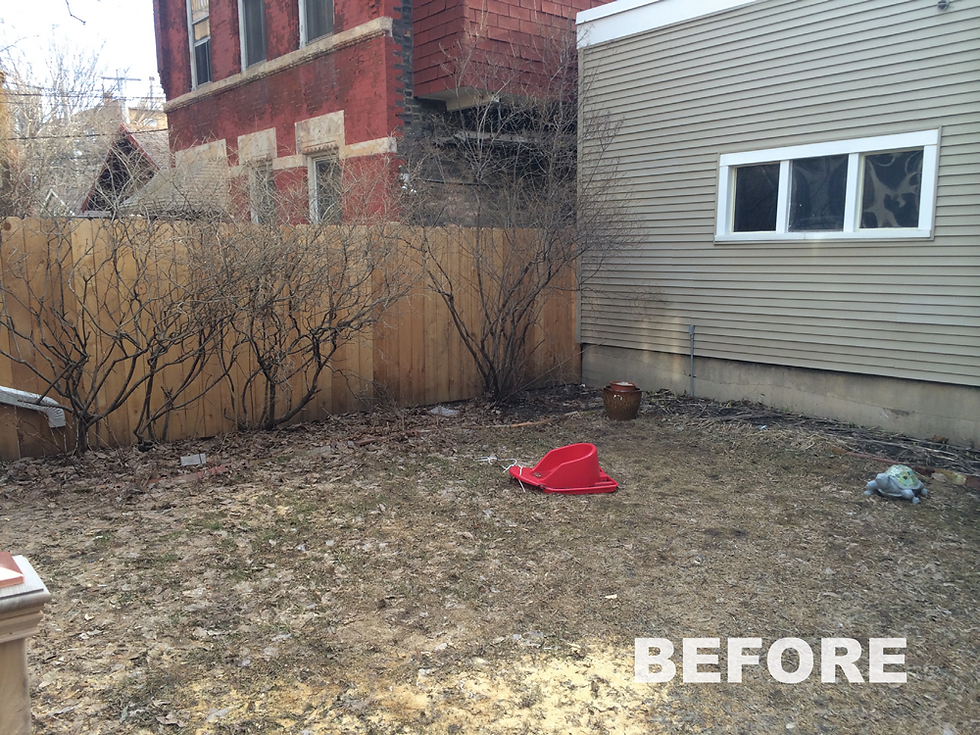LIVE
INSPIRE WEST TOWN
The Inspire West Town apartment building features upscale amenities for people and pets alike. Two entry patios on the ground floor provide a dynamic, eye-catching paver pattern to welcome you to the building. Multiple bike racks around the property provide convenience for commuting residents and guests while a covered dog run just outside the dog wash provides a respite from the weather. Native flowering trees and shade tolerant plantings on the north side of the site soften the building and provide seasonal color. The 2nd level amenity deck is an expansive oasis with continuous raised concrete planters, firepit, grill station, a variety of seating and a sunny lawn area with chaise lounges. The pedestal paver design emphasizes the different gathering spaces with the main field in a lighter, airy color and the lounge area with a darker, more intimate color. The lounge area features a lighted wood plank wall mount bench for extra seating. Freestanding fiberglass planters with a unique, architectural shape hold a sculptural birch tree and playful tree form dwarf spruces. The 8th level sky terrace is an extension of the popular sky lounge with a 180 degree view of the city skyline. The warm tones of the interior pedestal pavers complement the sleek porcelain plank pavers seen through the glass nana wall that can be opened accordion style. A smart, automated louvered pergola creates an outdoor room with a dining table and an outdoor tv. A second seating area around a firepit provides a cozy setting open to the sky.




Photography by Juli Ordower and Brad Swanson
MOTIF ON BELDEN
Motif on Belden at 2845 W. Belden in Logan Square is an apartment building with multiple green roofs and a rooftop amenity deck with spectacular views of the city skyline. The ground level entry courtyard features vintage streetscape charm to complement this boutique neighborhood building. The wall of evergreens provides a nice screen for the lobby and the ornamental flowering tree will provide seasonal color. An artificial turf dog run tucked under the el tracks on the ground level provides an easy access space outside the pet spa. To satisfy the green roof sustainability requirements, there are multiple green roofs both on the 2nd level and the rooftop consisting of extensive sedum trays with a 30 genera mix and intensive custom planter boxes with a variety of shrubs, perennials and grasses. A firepit, grilling stations and a variety of seating options round out the rooftop amenities. While some value engineering occurred due to the extended construction schedule, the design intent was maintained.





ELEVEN40 APARTMENTS
Eleven40 is an amenity-driven high-rise apartment building in the south loop featuring ground floor street trees, a full height green wall in the lobby, two amenity roof decks and a green roof on the 26th floor penthouse. Juli Ordower Landscape Architecture collaborated with the developer client and the entire design team on all aspects of the project. The goal was to create a high-end, luxurious building with cohesive, amenity-filled spaces indoor and out that expand the living environment beyond the individual apartments. The amenity decks feature a variety of smaller, intimate spaces for lounging, grilling and conversing. Along with views of the lakefront and the city skyline, a combination of high-end furnishings, specialty paving and lush plantings entice residents outside. An artificial turf dog run area and an outdoor yoga room promote more active spaces for the residents, both human and canine. This project is certified LEED Silver.




Photography by GeoffChen Photography.

BUCKTOWN RESIDENCE
The owners of this single family home in the Bucktown neighborhood were looking for additional outdoor living space and an area for their young son to play. Above all, the space had to reflect their modern, trend-setting lifestyle. The design includes a flagstone pathway from the back deck of the house to a rectangular concrete paver patio, large enough to fit the desired lounge furniture and firepit. The unique combination of the gray color of the simulated wood plank pavers and the blue tones of the natural flagstone contrast nicely and provide a one of a kind look. Flanking the patio is an L-shaped hedge of tall evergreens to provide privacy from the neighbors. Other landscape includes lawn, symmetrical beds of annuals and a Chanticleer Pear tree for shade. This project received a first place design award from the international design contest sponsored by I-Plants and Urban Horticulture Magazines.




